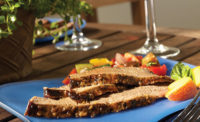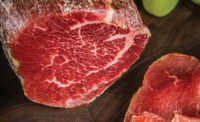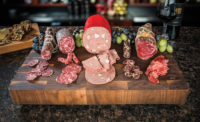Proper flow, effective movement and efficient processing — those are the keys to meat plant and fabrication room design. I’ve recently had the exciting opportunity to design, stock and operate a new meat fabrication room at our Certified Angus Beef Culinary Center. Working out of that new fabrication room, which we like to call “The Meat Lab,” for more than a year now, we’ve been able to evaluate the benefits and challenges.
One of the primary concerns of most meat plant design projects is the best use of space within the allowable footprint. Property space will always be limited, so efficiency begins with the processing room design. Although we naturally want to find the best use of every square inch available, that does not mean putting equipment on every square inch. Rather, it means choosing the right thing to place in the right spot while allowing for personnel movement.
Many will think more equipment makes for a better job, but better use of available equipment and proper personnel flow will improve the overall process immensely without causing a lot of undue stress on both the equipment and workers. Allow plenty of space around equipment — at least 24 inches of movement for each person, which sounds like a lot, but you’ll be happy you allowed the room for overall efficacy, workspace allotment and safety.
Good work flow is an essential design goal. Plan to have the equipment and appliances in close proximity to where they will be used and to where the next processing step begins. For example, place a set of hand-washing sinks as close to the entrance as possible to encourage their use and for ease in locating and access. I always recommend sinks with foot control pedals or motion sensing to limit the actual hand contact with the fixture. Even the number of sinks is important to consider: Too few will cause a bottleneck at the entrance and slow the commencement of production; too many will waste valuable floor space.
After hand washing, imagine arrows of flow in the production room all pointing to the location where finished product will be stored. Product in its most raw form should be farthest from the storage (or at least processed farthest from there) then it should migrate toward the final packaging and storage cooler. Packaging equipment and supplies should be near the location of the final storage cooler so there is little overlap and possibility for cross-contamination.
Production facilities that deal in both raw and cooked (ready-to-eat) product must take even more care to focus on product flow and to limit chances of cross-contamination. In our small fabrication room, the rail for moving and storing sides of beef is positioned mostly on the west side of the room, whereas our packaging system is on the east side. Although we have only a single cooler, the flow prevents packaging personnel from having to compete for space and movement with those fabricating carcass beef.
Although not always a priority consideration, flooring and lighting are extremely important when constructing or retrofitting a meat-processing facility. Good lighting is crucial, as it keeps personnel safe while helping to maintain good product processing, consistency and craftsmanship.
Flooring will be just as important. It is critical to evaluate the type of flooring you will need and what will work for you and your budget. Broomed or rough-finished concrete can be inexpensive and very effective in controlling slips, but will be the most challenging to clean and least appealing to the eye (which is more important than you might think). Tile flooring will look the best and offer relatively easier cleaning, but the risk of slipping should be considered, and cost of installation and maintenance may make it a harder sell.
A middle-of-the-road option we chose at our meat lab was a one-piece epoxy flooring. This can be rolled or poured out in one piece, eliminating seams to simplify clean-up. Different levels of grit can be incorporated into the flooring to provide a slip-resistant surface, and a wide selection of colors can help with the overall look of the facility.
Show people the process
You may design a perfect meat processing facility with regard to flow, efficiency and efficacy, but we in the meat community must keep in mind that transparency in our business is paramount in both the business sense and with regard to public relations. Whether you give tours in your processing facility or not, I encourage anyone with a meat processing plant to take extra care in maintaining its exterior appearance first and foremost, and then once customers are inside, let them view parts of the process.
Many new or retrofitted meat processing facilities have included window viewing areas throughout the plant to allow glimpses into the process without having to get “suited up” or stand in the cold processing environments. These windows into the process also keep the work area that much cleaner and safer by limiting the number of people who can move onto the processing floor. Our meat lab includes large windows in the vestibule, right outside of the meat room, allowing processing or education sessions (mostly what we do) to continue while other visitors can peek in and see the process or room.
Do your homework
This column was to simply get you thinking about what to consider when planning a meat room and includes a few of my high-priority topics. A number of free resources are available online or through universities that can help with considering all that is needed to design a new or retrofitted meat processing facility. Be sure to consult a well-qualified group of people with understanding of food safety, worker safety and process management to design the best and most effective facility for you and your team.
Go, beef! NP






Report Abusive Comment