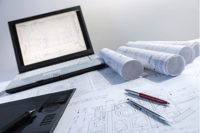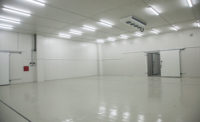As a child, I would always ask for an Erector Set for Christmas. Those familiar with an Erector Set know that, with enough imagination, one could build anything.
Although an Erector Set might be a bit simple to use in designing and building a food-processing facility, with vision, creativity and planning, anything still could be accomplished.
There are many architectural and engineering firms that can design and build facilities; whether for beef, pork, further processing or case-ready, many considerations must be evaluated. If you are at this stage, then you have already committed capital to expand your business. Good planning should provide a favorable and quick return on the investment.
In designing and building a facility, no matter what type, it will be either a green-field project or brown-field project. Lately we have seen that if a green field is going to be built, hurdles are higher than a brown field. A brown field can be easier to build depending on the physical structure of the building, type of processing and other ancillary items.
This article will provide an overview of five core pillars to support your facility design. Each one alone can be disseminated with volumes of materials, which will be reviewed in future articles. The five pillars to evaluate are environment, structure, infrastructure, equipment and people.
ENVIRONMENT
What is this facility’s location and what is the envelope in which it will be introduced? If it is a brown field, what changes to the processing will effect the environment? An environmental review should take into consideration logistics, emissions and sustainability.
Plants are located in regions for a number of reasons, but first and foremost is logistics. Where is the happy medium between source raw materials and finished goods outlets? Typically, the closer the plant is to your customer, the more cost-effective it will be. But this is not always the case, especially if your facility is not going to move. Access to transportation — rail, truck routes, waterways — are key determinants.
In our era of increased regulations, one needs to implement means by which to control emissions. Air and water emissions are typical considerations, but so are noise emissions. Effluent treatment is accomplished with wastewater facilities, bio ponds, air scrubbers and sound buffers.
In its entirety, the facility must be sustainable with the environment. We have heard or read about agricultural sustainability or resource sustainability, but how can facility effect sustainability? The facility must be able to minimize or come as close to a net-zero impact on utility consumption and disposal. Poorly designed facilities will not provide sustainability; therefore, the structure of the facility in its environment is critical to sustainability.
STRUCTURE
There are well-maintained facilities that have been in operation since the late 1800s and there are more recent facilities that, because of poor design, construction, maintenance or combination, are not conducive to an efficient and sustainable facility. In any case, the structure, walls, ceiling and grounds will be the envelope in which one must operate.
Depending on the region, different building materials, building codes, permits and other regulations will dictate some of the design processes. The facility’s exterior should be void of vegetation. One could argue that the landscape of greenery improves the aesthetics, but minimizing harborages for pests and rodents is more important than “curb appeal.” Drainage away from the facility will benefit the foundation as well as minimize the potential for stagnant water and associated organisms.
The roof, whether new or old, can be improved with the addition of a lighter colored membrane or even solar panels for those in sunny regions. The barrier between the exterior and interior is probably the most important area of the facility. Securing the interior envelope will only benefit the infrastructure.
INFRASTRUCTURE
Sometimes we must play the hand we are dealt in modifying or planning the infrastructure of a facility. Older facilities usually have a spider web of wires, pipes and conduit as well as inadequate drains or crumbling materials. So, when building or remodeling, there are basic considerations starting from the ground up.
First, evaluate the drains for flow, size and material. One older plant had a 4-inch drain line plumbed to a 6-inch line. Every day at 2 a.m., the floor was flooded when sanitation had all the hoses running, forcing rotations of cleaning zones and negatively affecting the sanitation process. The best way a drainage system can be laid out is to segment areas of the plant, providing zones and critical bypasses for each room. Invest in material that will not be compromised by harsh chemicals or mechanical compression and use trench drains lined in stainless steel or ceramic for easy cleaning and access.
Next, evaluate flooring material and the interface between the floor and wall. The surface of the floor must be cleanable as well as slip-resistant. All too often, one can see fatty buildup create a slipping hazard for operators. So make sure the surface material is compatible with your processes.
The use of curbing, to provide a continuum from the floor to the wall, has resulted in great success in the past. The curbing would be three feet high, in which insulated panel walls could be installed. If money permits, the walls ideally would be concrete with stainless-steel panels incorporated into the wall.
Moving upward to the ceiling, a concrete T-beam is typical of many plants. But as brown fields take construction, most ceilings have to be fitted for a drop ceiling with individual panels or larger insulated panels. Critical for this constraint, one wants to minimize the heat differentiation between the exterior roof barrier and the internal ceiling panel to avoid the development of condensation.
The next step is to add utilities to the internal envelope. The most advantageous method for operations as well as maintenance access is a dedicated chase way for the electrical, plumbing, pneumatics and hydraulics as well as other services such as data lines. By segmenting these utilities and dropping down from the supply lines, a barrier is provided for safety purposes as well as access.
HVAC and refrigeration will complete the design. Now that every service is in place and the heating, ventilation and air-conditioning system in non-production areas is installed, refrigeration in processing areas needs to be designed. The airflow should be dispersed with socks or diffusion chambers to optimize the air circulation. And to improve in any situation, always design for the airflow to go from the cleanest room to the least clean, and separate any cooking area. Going back to the environment, you will need to evaluate where your air makeup is going to be, provide enough filtration and avoid any area in which you could possibly pull dirty air into the plant.
EQUIPMENT
One may say this is an easy pillar: buy equipment, install, plug in and run. If only it were that easy.
Many equipment manufacturers have improved their equipment design from conveyors to cutters, slicers to packaging machines. Improvements have been made in performance as well as human interaction and cleanability. In any case, the process of layout is an art as well as a science that cannot be taught by textbook alone, but along with experience and creativity. One needs to look at the equipment footprint, functionality and flexibility.
With earlier input on the floor space, good planning should provide enough square footage to accommodate equipment. As more equipment becomes specialized and physically larger, the layout becomes that much more critical.
The flexibility of equipment is its adaptation within the process. Always incorporate bypasses into layouts. Whether on a main break table or slicing and styling line, one piece of equipment going down can stop or reduce production. Another pillar that can fail and contribute to having no bypasses are the people involved with the process.
PEOPLE
There isn’t a “lights out” processing facility yet. We need to look at operators of the equipment and processes with the same scrutiny as the other four pillars. People don’t simply show up at the workstation and start their tasks. The process of moving product from raw materials to finished goods to shipping is no different than the process of moving people from a parking lot to locker room to workstation and back and forth to the welfare areas.
Parking lots need to be physically separated from the interior perimeter of a facility for many reasons, including biosecurity, avoided bottlenecks and security. By separating the parking lot from the interior perimeter by a security post, security will be improved. The last plant designed implemented RFID and barcode ID badges that the security would scan to allow people to come and go from the property. Not only did this improve security, but it helped with various safety aspects for evacuation accounting.
Once inside, one needs to get to the locker room and have adequate space to change and prepare for work (or for going home). Design the flow to have a wide enough space to avoid a bottleneck of people coming and going. Design the locker room and welfare areas close enough to the production floor to minimize donning and doffing times as well as the time people take when taking relief breaks during their shift. In one of my future articles, I’ll further address the benefits of utilizing RFID and barcodes.
After the workers have changed into their work apparel, we want to get them to and from their workstations efficiently. Having large groups of people moving though a small hallway simply doesn’t cut it in our time-sensitive business.
Design the welfare areas close enough the to production floors to allow a barrier for hygiene purposes, but also to allow people to get to and from breaks and lunch in a reasonable amount of time.
CONCLUSION
There are more data and variables to review within the five pillars when designing a facility. This overview provides the main components to designing and creating a facility that will meet the needs of the environment, functionality, human capital and the return on investment.
A good reference to use is the AMI guideline for designing facilities. Many firms can provide specific services to each of the pillars. Seek the best ones that can incorporate the five pillars with creativity, imagination and experience, and you will have a return on capital, expanded business, satisfied customers and a sustainable process.




Report Abusive Comment